Our Projects
Discover our portfolio of innovative architectural projects that showcase our commitment to design excellence and sustainability.
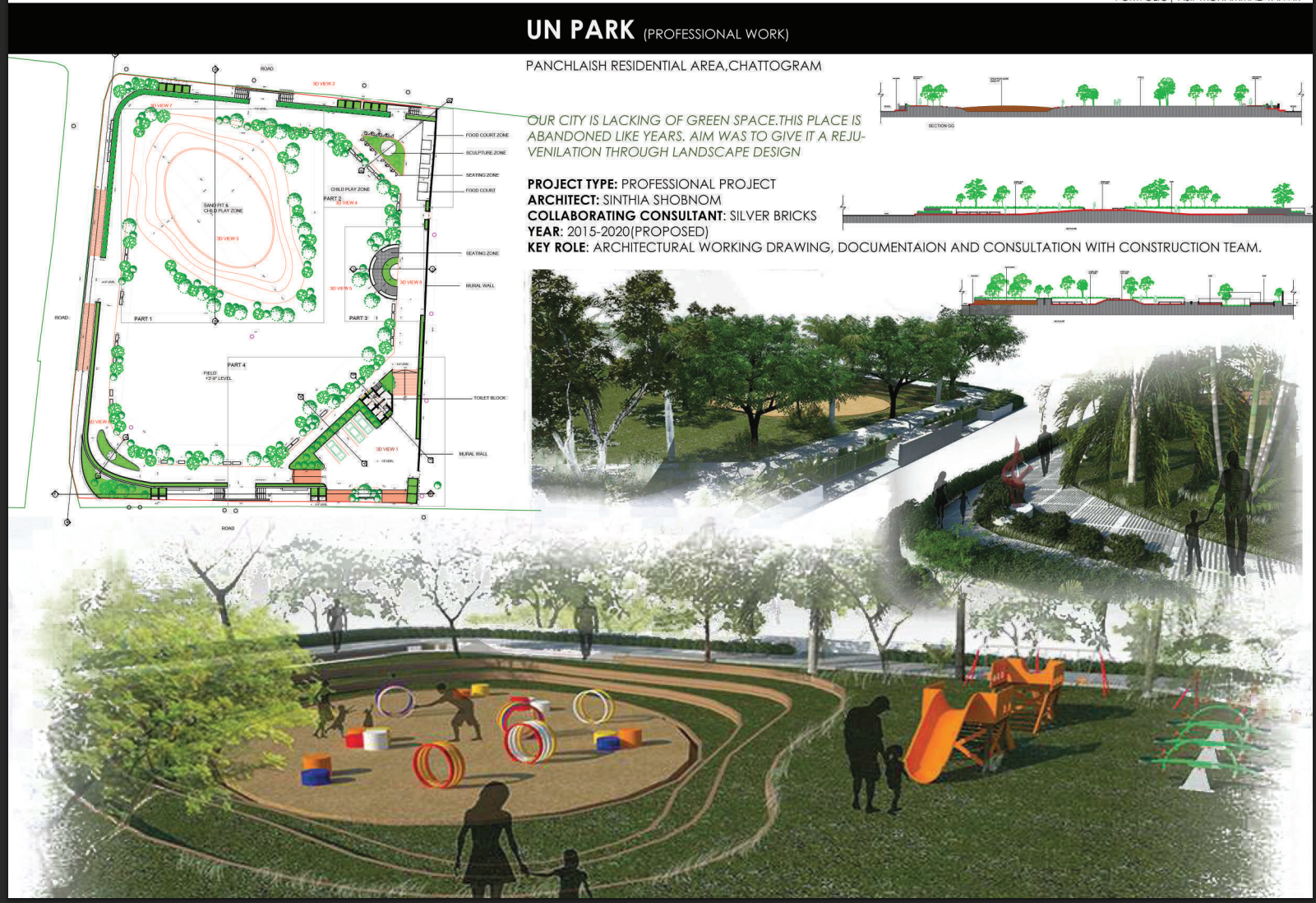
Landscape
2015-2020
UN Park - Urban Landscape Rejuvenation Project
Comprehensive urban park rejuvenation and landscape design project for Panchlaish Residential Area, Chattogram. Professional landscape architecture featuring detailed site planning with extensive green spaces, mature tree planting, curved pathways, children's playground areas with colorful play equipment, meditation zones, seating areas, and recreational spaces. The project transforms an abandoned urban area into a vibrant community park with comprehensive landscape elements including natural walls, burial walls, and multiple activity zones for community engagement. Complete architectural working drawings, documentation, and construction team consultation provided in collaboration with Silver Bricks consultancy.
Location:Panchlaish, Chattogram
Area:Urban Park Complex
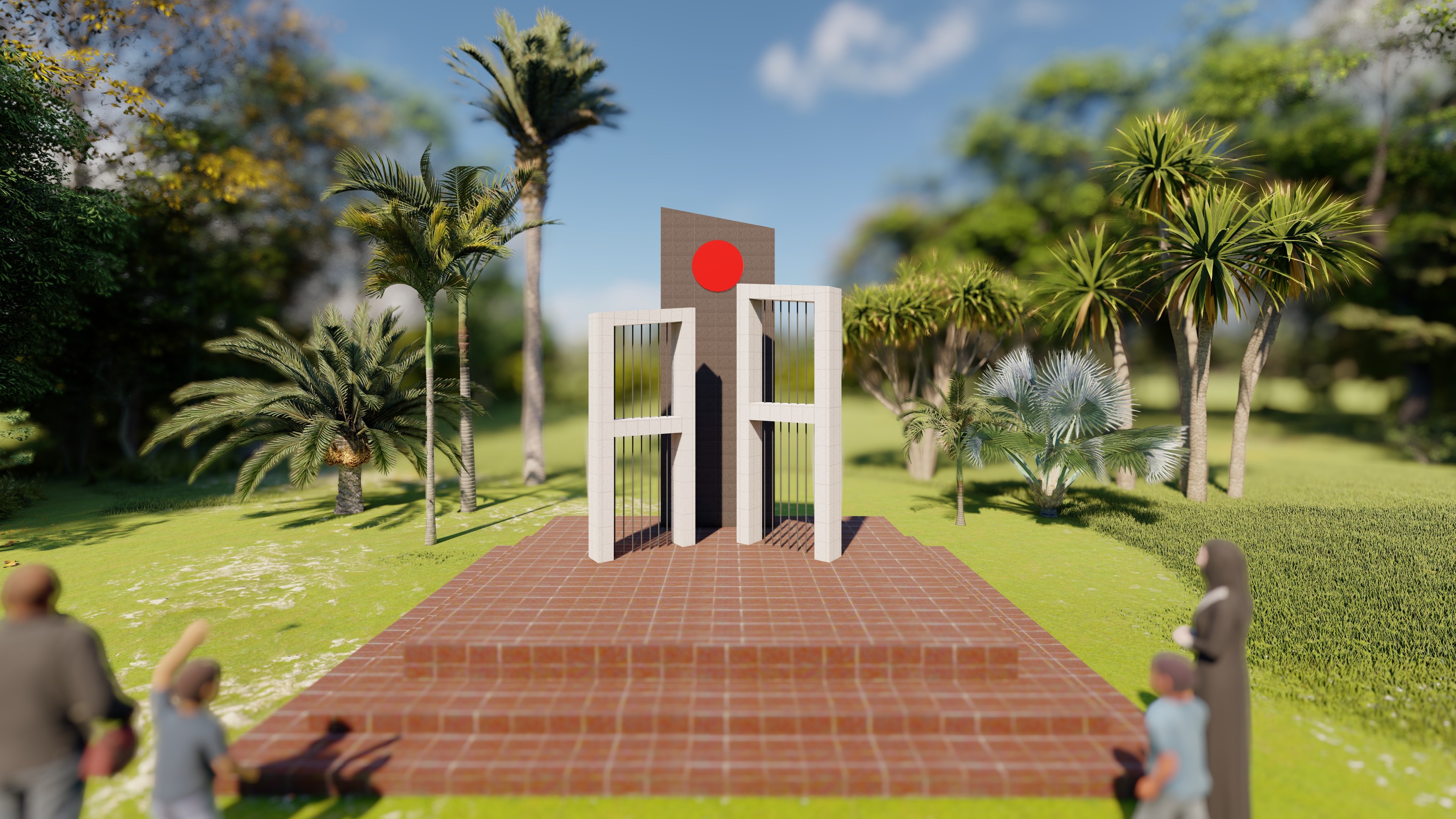
Public
2024
6 Photos
Shaheed Minar - Martyrs' Memorial Monument
Commemorative monument design honoring national martyrs, featuring striking white geometric portal frames with the iconic red circle symbolizing Bangladesh. The design explores multiple conceptual variations including vertical pillar arrangements and symmetrical compositions. Comprehensive landscape integration with tropical vegetation, brick pathways, and public gathering spaces creates a dignified memorial environment. A powerful architectural statement combining national symbolism with contemporary memorial design principles for public remembrance and cultural heritage preservation.
Location:Bangladesh
Area:Memorial Plaza
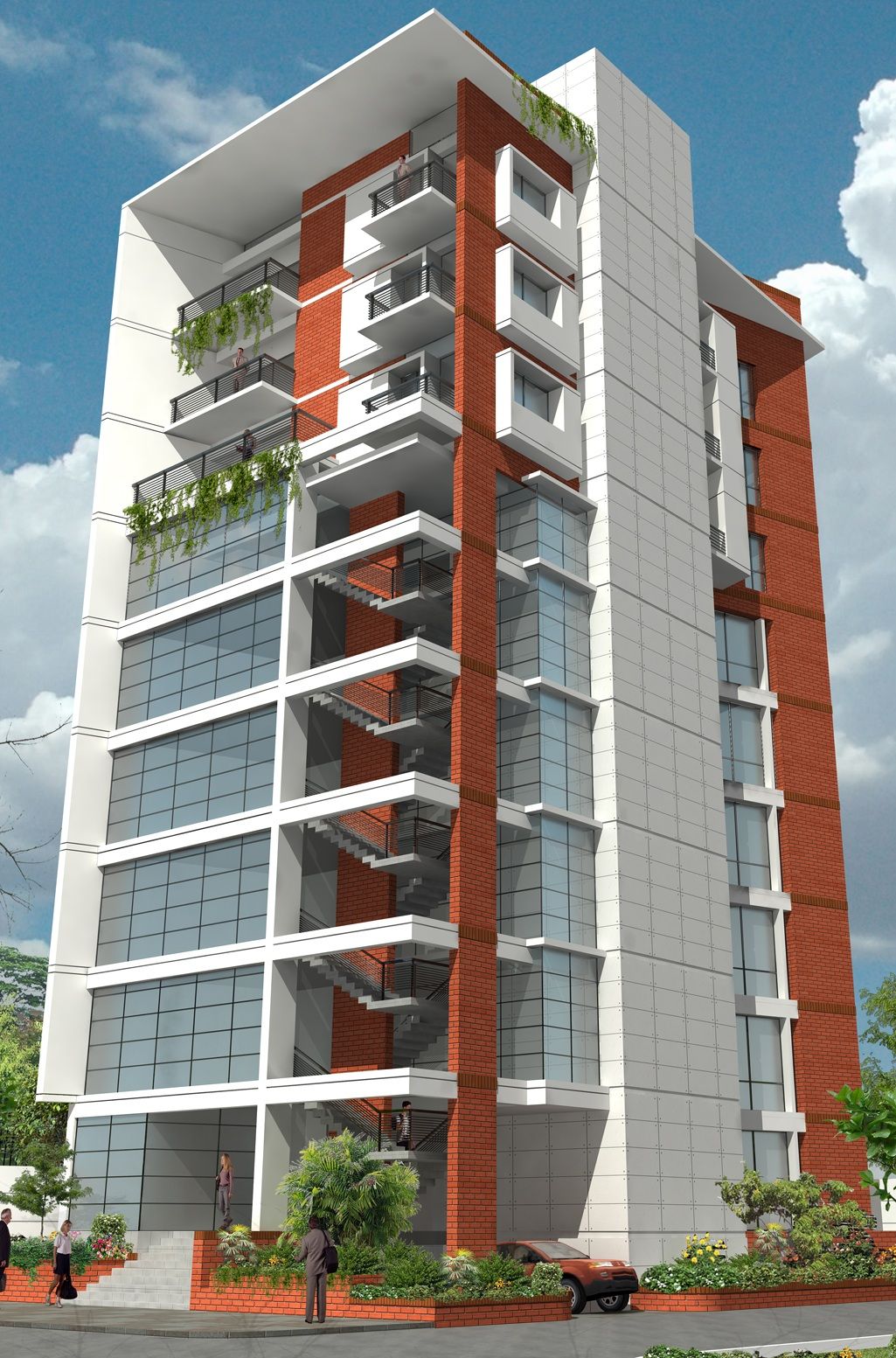
Residential
2024
Contemporary High-Rise Residential Tower
Modern multi-story residential building featuring distinctive red brick accent panels integrated with white tile cladding, large glass balconies with horizontal metal railings on each floor, and exposed architectural concrete staircases visible from the exterior. Ground floor includes comprehensive landscaping with mature trees and flowering plants. A sophisticated urban living solution combining contemporary aesthetics with functional design, creating a striking architectural landmark.
Location:Dhaka, Bangladesh
Area:65,000 sq ft
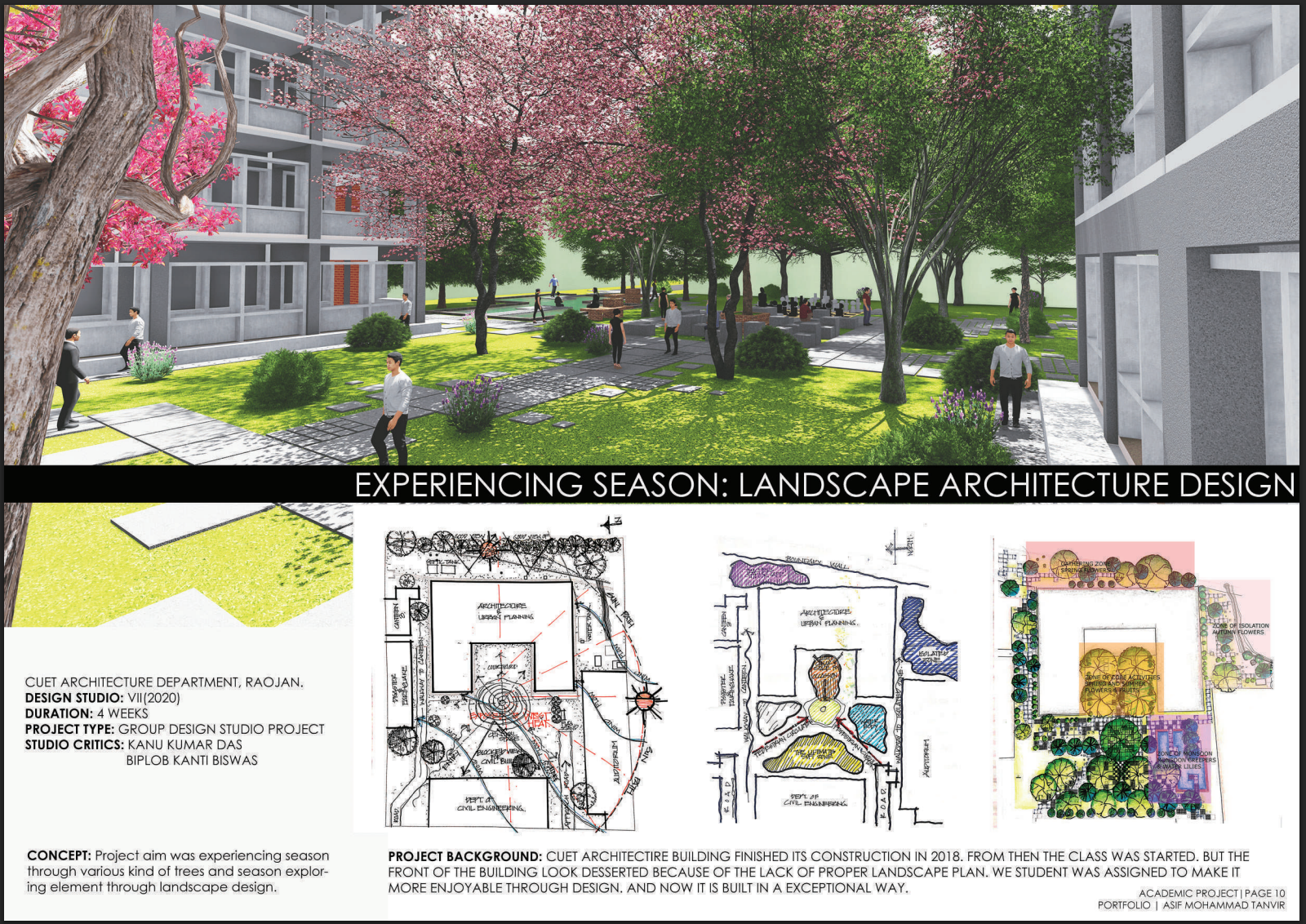
Landscape
2020
2 Photos
Experiencing Season: Landscape Architecture Design
Comprehensive landscape architecture project featuring seasonal design elements, sensory experiences through sight, hearing, touch, smell, and taste. Includes water bodies, flowering cherry blossom trees, recreational spaces with swimming pools, chess board paving patterns, outdoor seating areas, and integrated site planning. A group design studio project focused on creating engaging outdoor environments that transform through seasons with innovative landscaping and community gathering spaces.
Location:CUET Architecture Department, Raojan
Area:Campus Landscape
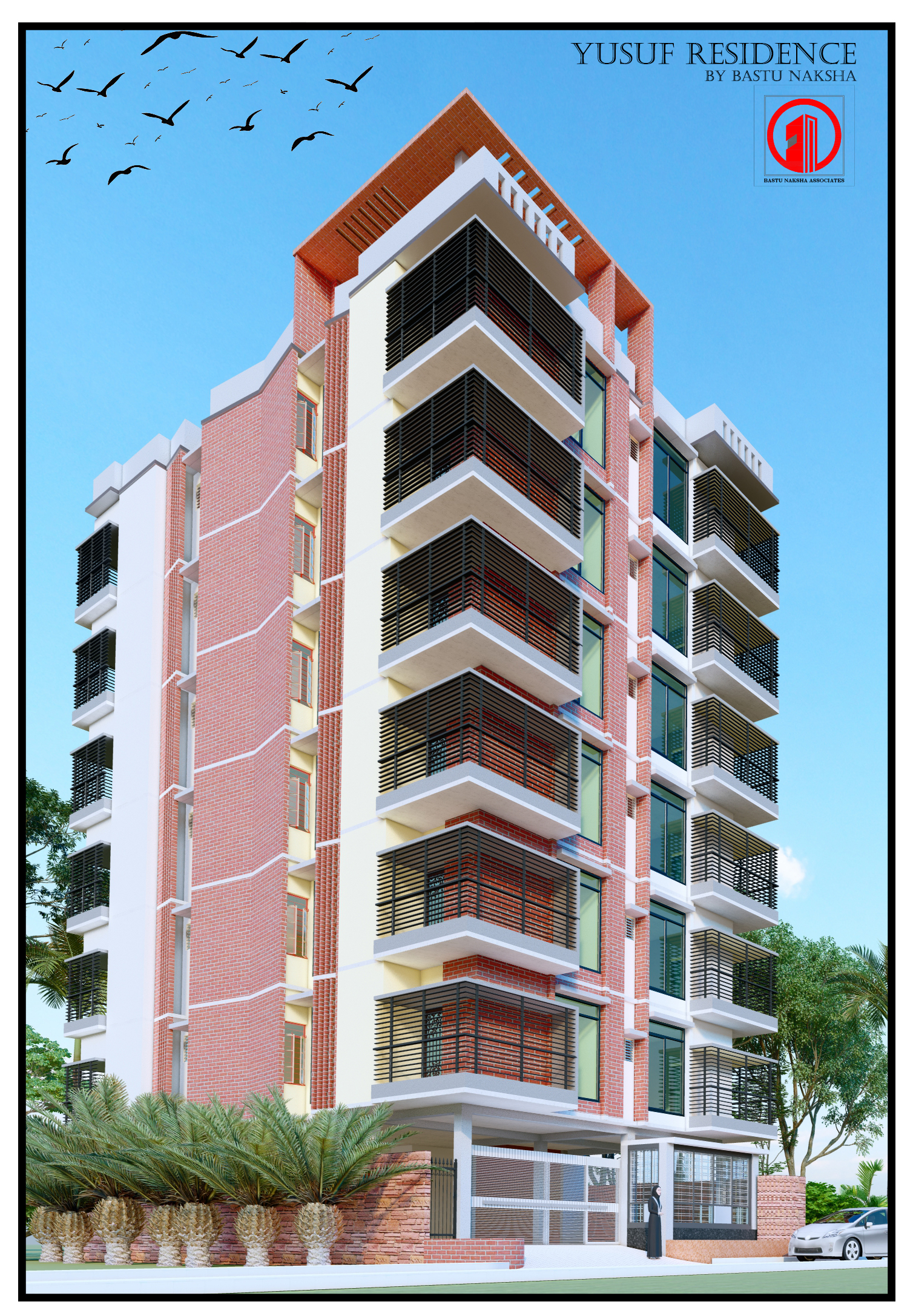
Residential
2024
2 Photos
Yusuf Residence
Multi-story residential complex featuring distinctive red brick exterior with white balconies, modern horizontal slat railings, and comprehensive landscaping. A perfect blend of traditional materials with contemporary design elements creating a sophisticated urban living environment.
Location:Dhaka, Bangladesh
Area:25,000 sq ft
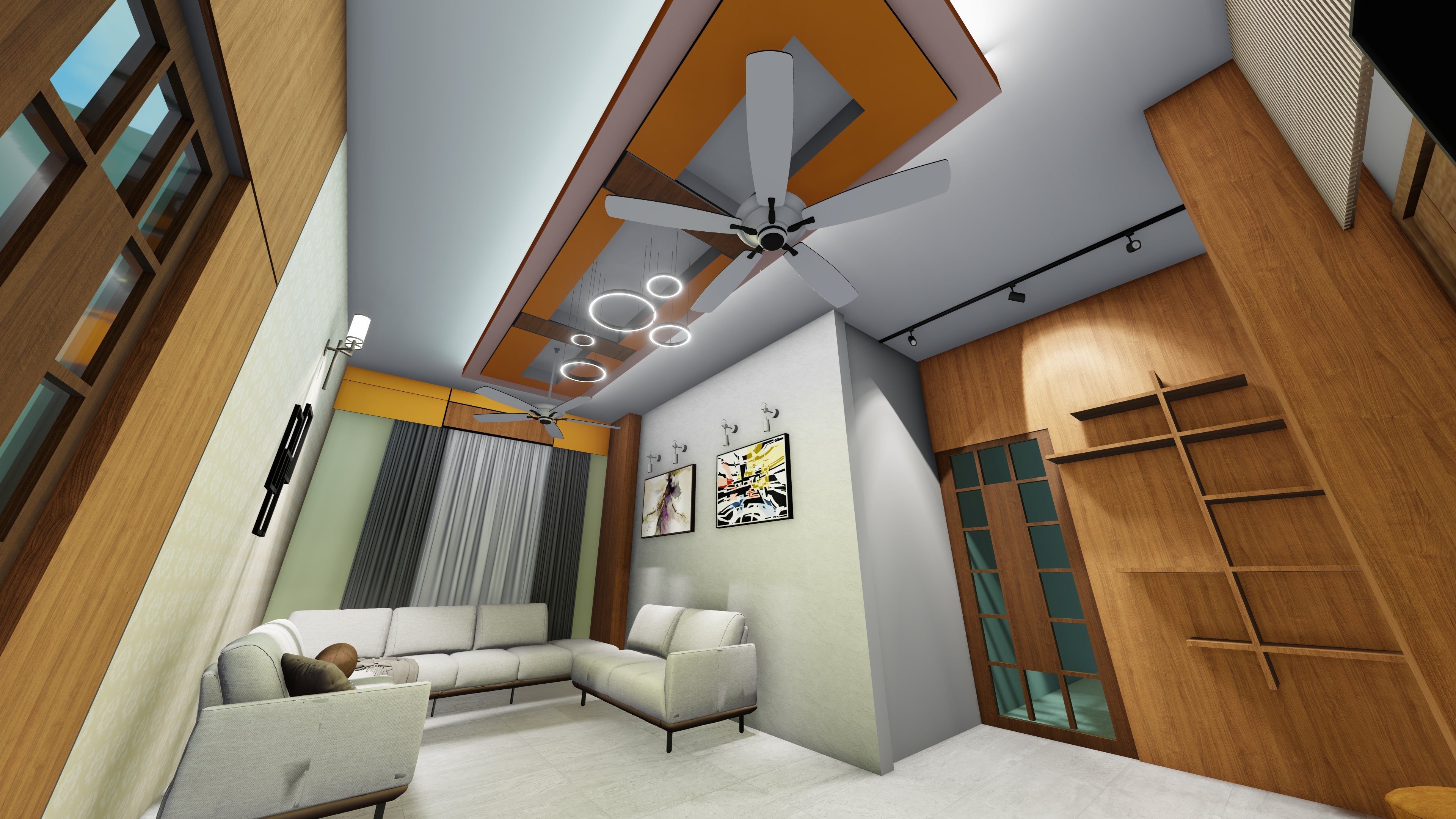
Interior Design
2024
5 Photos
Contemporary Interior Design
Sophisticated interior design featuring warm wood paneling, custom millwork, modern furniture, and innovative lighting solutions. A perfect blend of contemporary aesthetics and functional living spaces with geometric ceiling details and premium finishes.
Location:Dhaka, Bangladesh
Area:3,200 sq ft
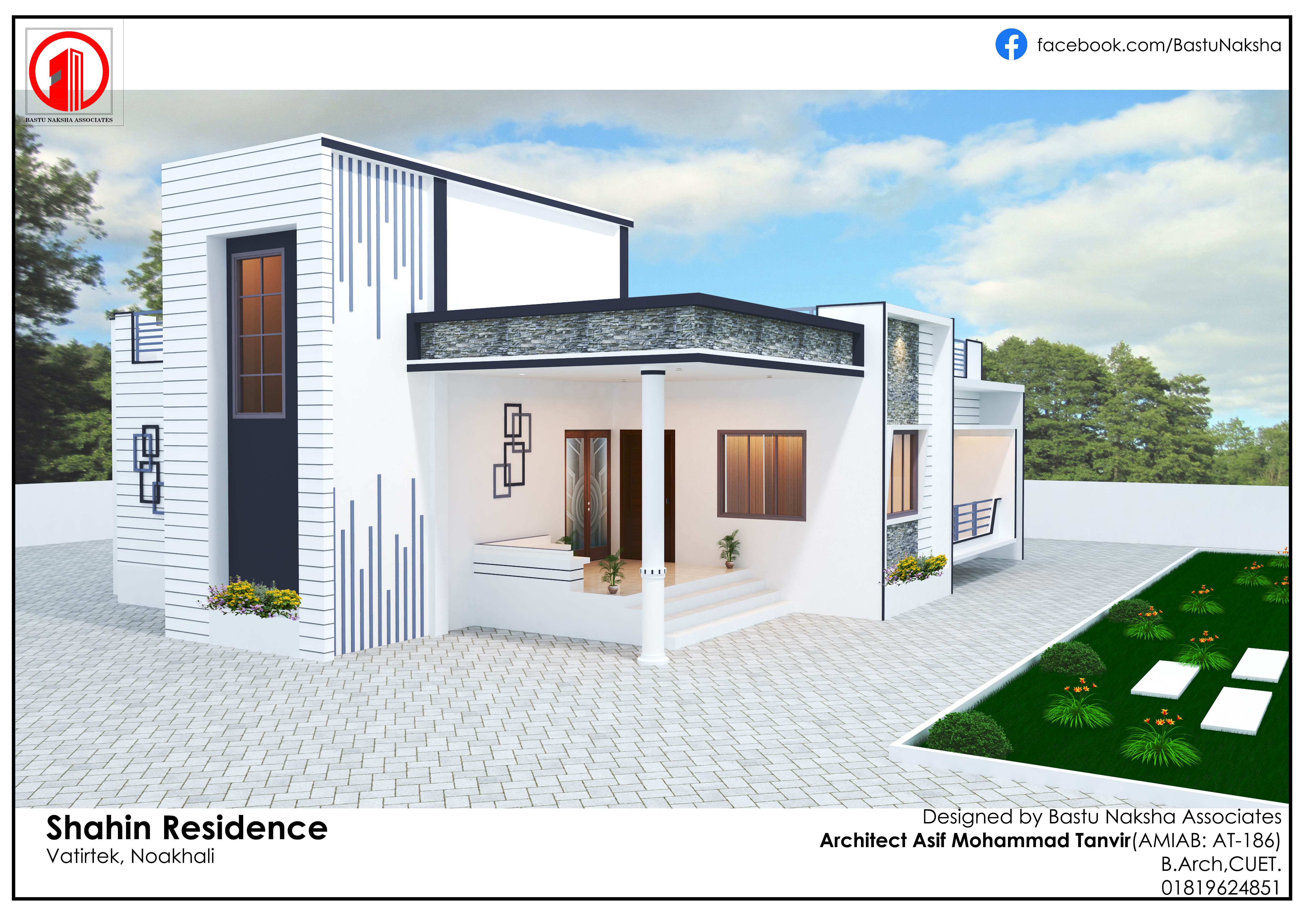
Residential
2024
6 Photos
Shahin Residence
Contemporary single-story residential design featuring modern architectural elements with stone and white exterior finish, landscaped gardens, and clean geometric lines. A perfect blend of functionality and aesthetics.
Location:Vatirtek, Noakhali
Area:2,800 sq ft
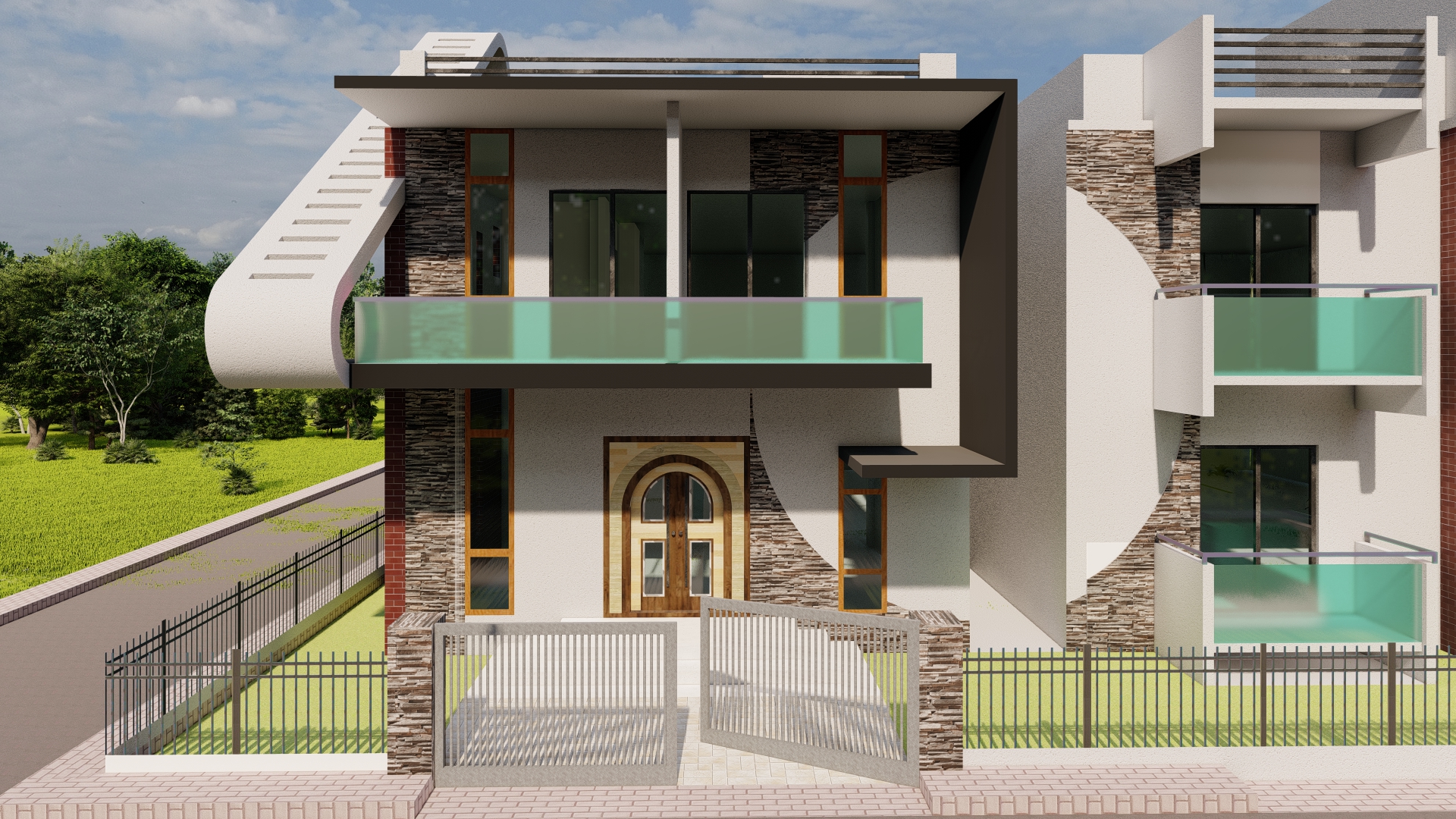
Residential
2024
4 Photos
Modern Residential Complex
Contemporary multi-story residential building featuring distinctive curved white architectural element, mixed material facade with red brick and textured stone cladding, glass balconies, and landscaped grounds. Professional architectural rendering showcasing innovative residential design.
Location:Dhaka, Bangladesh
Area:45,000 sq ft

Interior Design
2024
Modern Residential Interior
Contemporary interior design featuring custom millwork, sophisticated lighting design, and modern furnishings. Complete living space transformation with built-in storage solutions.
Location:Dhaka, Bangladesh
Area:2,500 sq ft
Residential
2024
Modern Villa Complex
Luxury residential development with sustainable design principles and smart home integration.
Location:Beverly Hills, CA
Area:15,000 sq ft
Commercial
2023
Corporate Headquarters
State-of-the-art office building featuring green architecture and energy-efficient systems.
Location:Downtown LA
Area:50,000 sq ft
Public
2024
Cultural Center
Community space that blends traditional architectural elements with contemporary design.
Location:Santa Monica, CA
Area:25,000 sq ft
Residential
2023
Eco-Friendly Apartments
Sustainable multi-family housing with solar panels and rainwater harvesting systems.
Location:Pasadena, CA
Area:30,000 sq ft
Commercial
2024
Tech Campus
Innovation hub designed to foster creativity and collaboration in the tech industry.
Location:Silicon Valley, CA
Area:75,000 sq ft
Public
2023
Art Museum Extension
Modern addition to historic art museum, creating dialogue between old and new.
Location:Los Angeles, CA
Area:20,000 sq ft